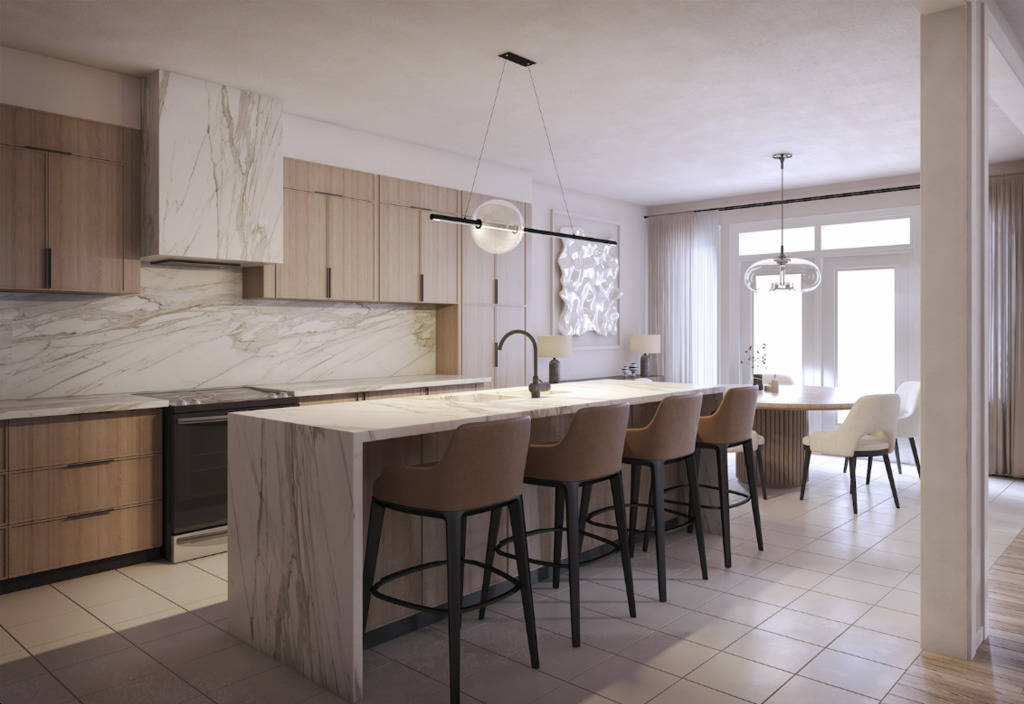- Call Us:
- +1905.782.8700
NOW SELLING!
INTRODUCING PALMETTO
New Release of Single, Semi's, Towns ,up to 3-Car Garage Homes Selling now!
Contact Us on +1(905) 782-8700
INTRODUCING PALMETTO
New Release of Single, Semi's, Towns, up to 3-Car Garage Homes Selling now!
About Palmetto
Introducing Palmetto, a thoughtfully designed residential community that embodies natural refinement and seamless connectivity. Your family’s next chapter awaits within the welcoming embrace of Palmetto, where the perfect blend of modern convenience and tranquil surroundings creates an ideal setting for a fulfilling lifestyle.

CITY FULL OF OPPORTUNITY
Discover the perfect starter home in a family-friendly neighborhood.
Property Details
Developer: Treasure Hill
Address: Conlin Rd & Grandview St, OshawaNumber of Homes: 60
Home Types: 50′ & 60′ Detached Homes, Semi’s, Towns
Incentives*: Platinum VIP Pricing & Floor Plans, First Access to the Best Availability, Capped Development Levies, Assignment, Property Management & Leasing Services Available, Free Lawyer Review of Your Purchase Agreement, Free Mortgage Arrangements
Gallery



Address: Conlin Rd & Grandview St, Oshawa
Estimated Price Range: TBA
Occupancy : TBA
Home Types: Estate Homes
LUXURY
SINGLE DETACHED HOMES, Semi’s, Towns
Coming Soon to North Oshawa!
50′ & 60′
Single Detached Lots upto 3- Car Garage Home Designs
Also Semi’s and Town’s Available for Ready to move
Thoughtfully designed residential community that embodies natural refinement and seamless connectivity.
GENIUS PACKAGE

Exclusive Launch Offer
Come Home To Oshawa
Reasons to choose Palmetto
Indulge in incredible shopping experiences, savor delectable dining options, and embrace the joy of nearby golf courses.
With esteemed schools, reliable healthcare services, vibrant farmers markets, and entertainment facilities, every essential aspect of your life is readily available.
Be it the convenience of big box stores, the culinary delights of great restaurants, quality healthcare, the enriching arts and cultural offerings, the recreational facilities that inspire active living, or the ease of transit options and green spaces,
Palmetto offers a beautifully envisioned residential enclave, providing ample room for community roots to grow and flourish.
Navigate through the nearby transit options and highways, allowing you to effortlessly access the vibrant downtown core where the urban vibe thrives.
Property Location
PRIME LOCATION
Conlin Rd E & Harmony Rd N, Oshawa.
4 MINS. to Highway 4075
5MINS. to SmartCentres Oshawa North
6 MINS.to Ontario Tech University
6 MINS.to Durham College
6 MINS. to Kedron Dells Golf Club
TO CONTACT OUR SALES TEAM, PLEASE CALL OR EMAIL US:
Bharat Chhabra
Email:sales@7estates.ca
Contact no:+1(905) 782-8700
Get floor plan Details and VIP access
Please fill out the form, so we can learn more about you and your needs.
**We at 427 Realty Inc. do not represent the builder. All renderings, incentives, pricing are subject to terms & conditions are may change at anytime without notice – see sales representatives for more details.
Copyright © 2024 7estates
Powered by Techoceanhub